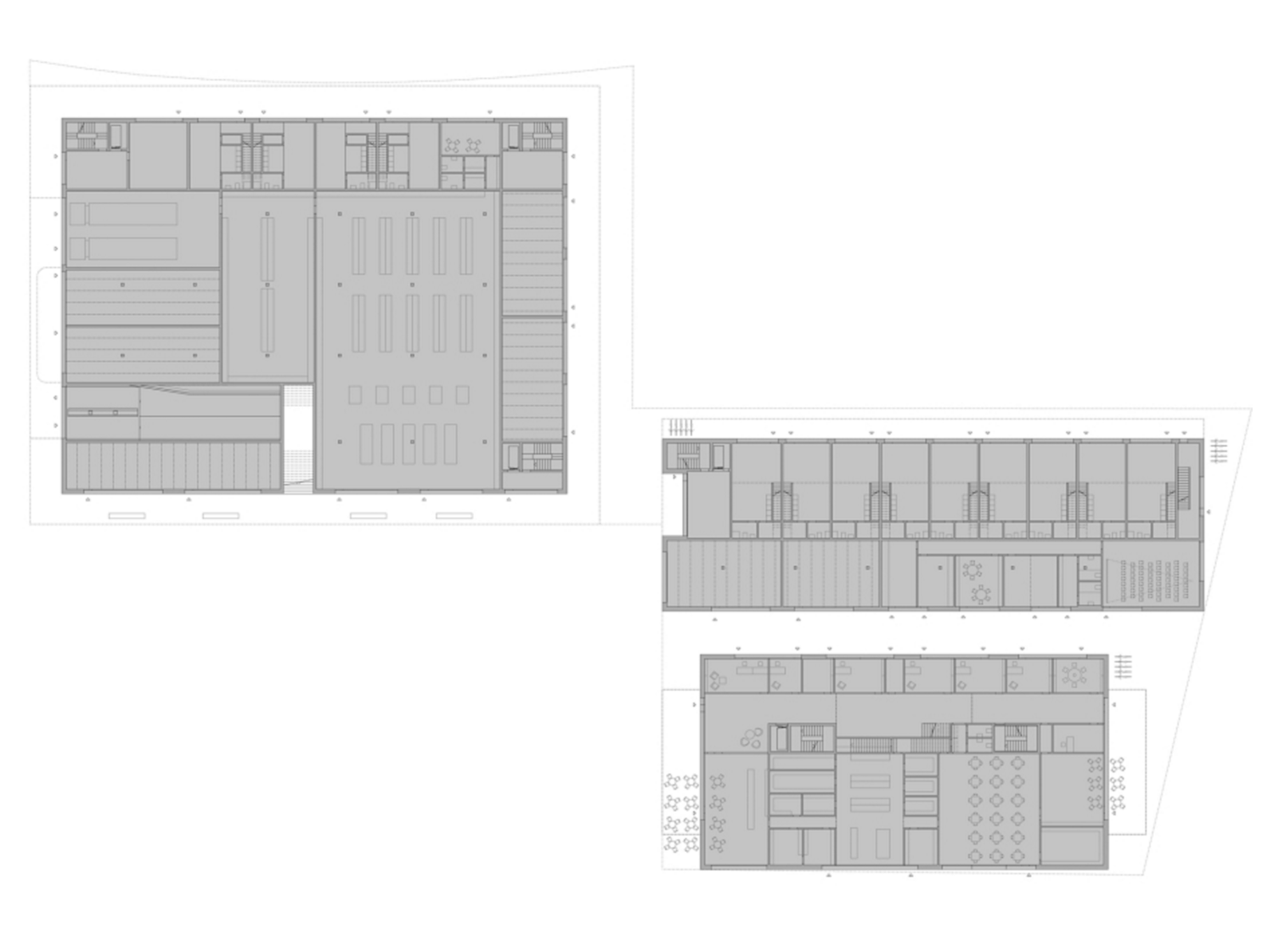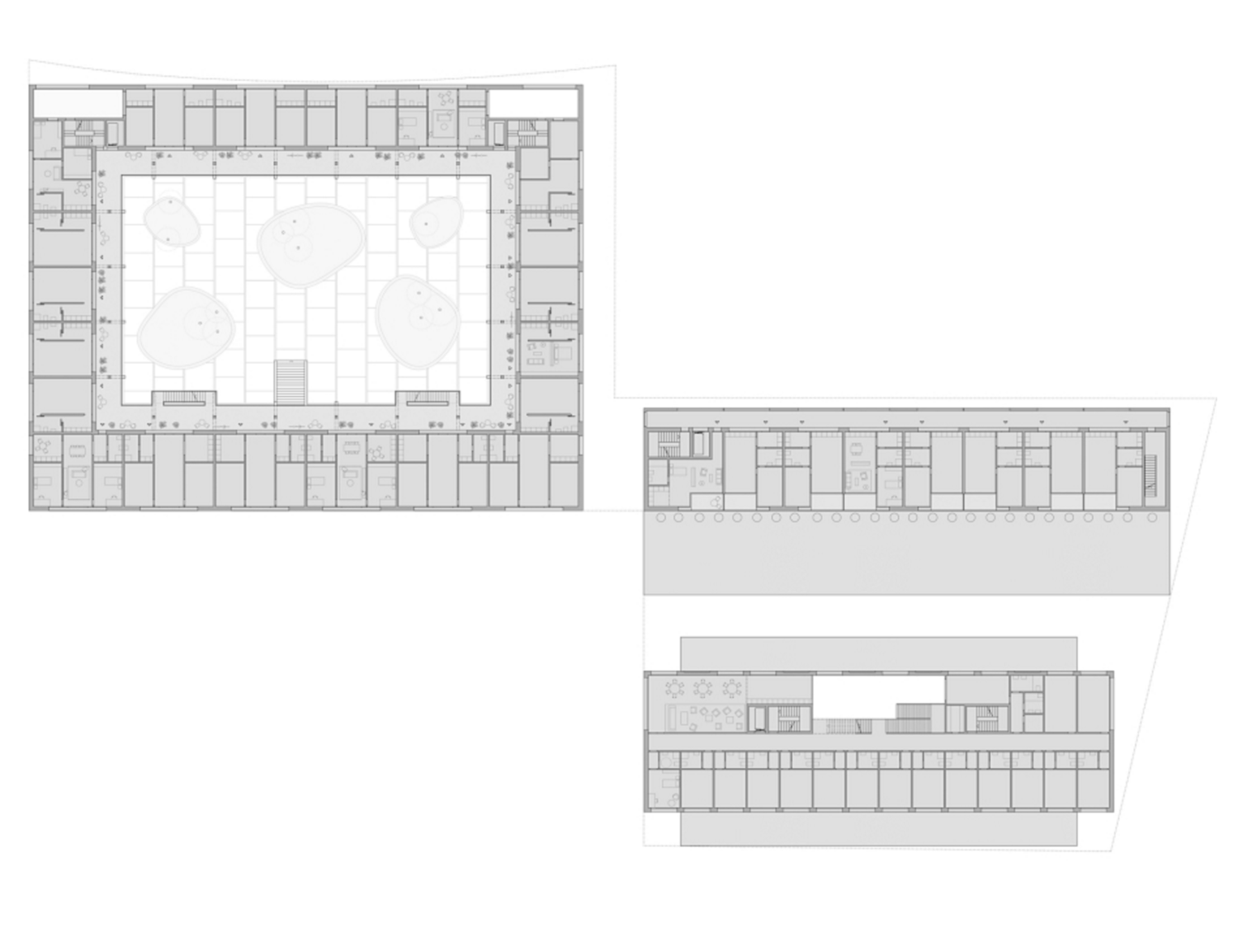
Mixed-Use Complex in Wallisellen
A former textile factory forms the core for the urban development of a new district in the outskirts of Zurich. The brief called for a mixed-use program of 16’000 m2 of student housing, senior residence, housing, and retail. From the industrial logic of the existing buildings, we propose three new simple building volumes with associated public space that strengthen the place through their spatial and atmospheric impact and help anchor the new in the old.






The mixed use complex in Wallisellen was designed while I was at EM2N Architekten in collaboration with Andri Andreson, Fabian Hörmann, Aljosha Kotnjek, Ilya Maksimov, Mathias Müller and Daniel Niggli. The project was featured on Beta Architecture. More information on the EM2N website. Check out other proposals here. This project was awarded 2nd prize.